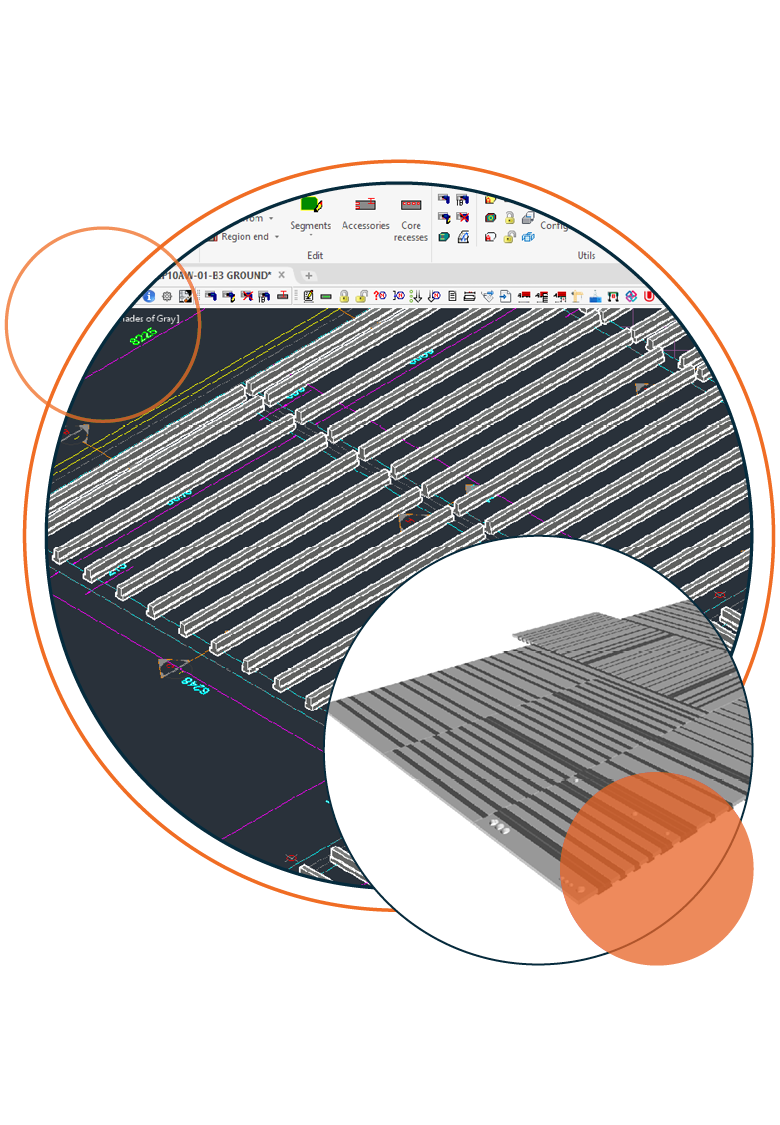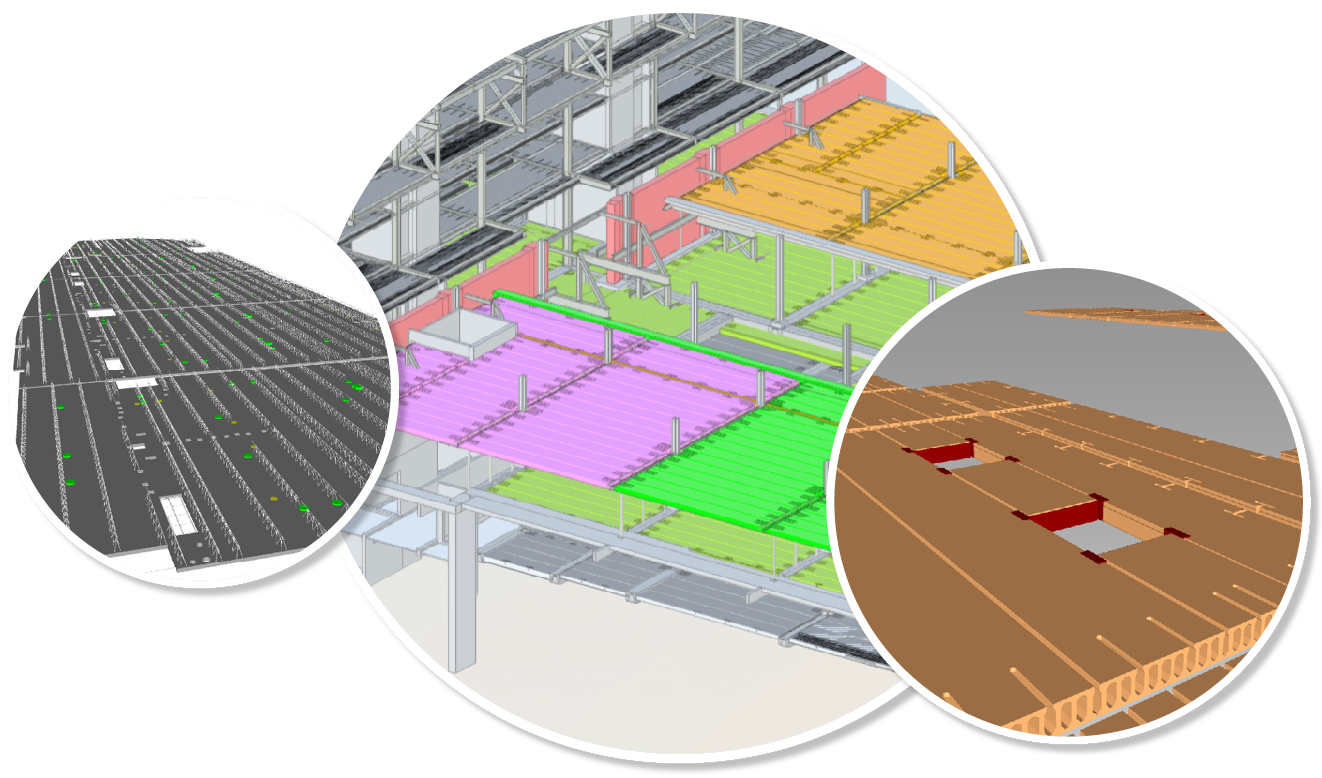●AUTOFLOOR
DRAW AND LABEL PRECAST FLOOR LAYOUTS IN HALF THE TIME WITH AUTOFLOOR
With AutoFloor, you can draw and label layouts for all kinds of precast concrete flooring systems using Object Oriented Technology, in half the time.
Last minute changes are no problem at all. Extra recesses, open cores, notches and dimensions can be done, while still taking previously defined rules into account. These are carried through to production statuses if you also use the PlanDesk module.
AutoFloor also does automatic checks for errors and updates you with messages when necessary, so you save even more time by reducing failures and on-site issues.
How can Autofloor
help your business?
Draw your floor layouts at unprecedented speed
Thanks to automatic checks in real-time, you can draw thousands of m2 of floors, no matter the project type – residential, commercial or industrial.
Reduce errors, waste, and on-site issues
Object Oriented Technology means that last minute changes such as recesses, notches and dimensions always take previously defined rules into account. Production statuses are updated and inconsistencies through human error are avoided.
Structural analysis done while you design
Integration of AutoFloor with PreConSlab means that checks can easily be performed while you design floor layouts. Instantly see the impact of changes such as hangers, point loads, notches and open cores.
Ready for collaboration with BIM compatibility
Present floor layouts in 2D and 3D, import and export IFC files, and integrate seamlessly with other PreCastOffice modules, including iTs ProjectManager and PlanDesk. Complete tasks and share key information with colleagues and customers more easily than ever before.
Layout beam & block floors with AutoFloor-T
As well as hollowcore, filigree and solid slabs, you can also use AutoFloor-T to design and layout beam and block flooring. Compared to other applications this gives you unprecedented speed and functionality.
Load/span tables and integrated calculations according to Eurocode are available through PreConSlab. Additional line and point loads are easily taken into consideration.
Just like the other AutoFloor applications, it’s based on AutoCAD, and supports various formats, including DXF, DWG and PDF. And of course, material lists and calculation notes are also created at the push of a button.


Seamlessly integrate workflows, from estimate to invoice
AutoFloor is part of the PreCastOffice suite of applications. In addition to advanced parametric design tools, administrative follow up and production workflows are fully automated through PlanDesk applications.
Once the necessary design checks are complete, and the floor layout agreed with your customer, all it takes to produce production drawings and bill of materials is the push of a button.
By combining it with PlanDesk applications, every detail is carried through to production and then the stockyard, as well as for planning cargoes. Generation of important documentations and labels is easy, and you can get the perfect overview of your current project statuses via iTs Project Manager.
